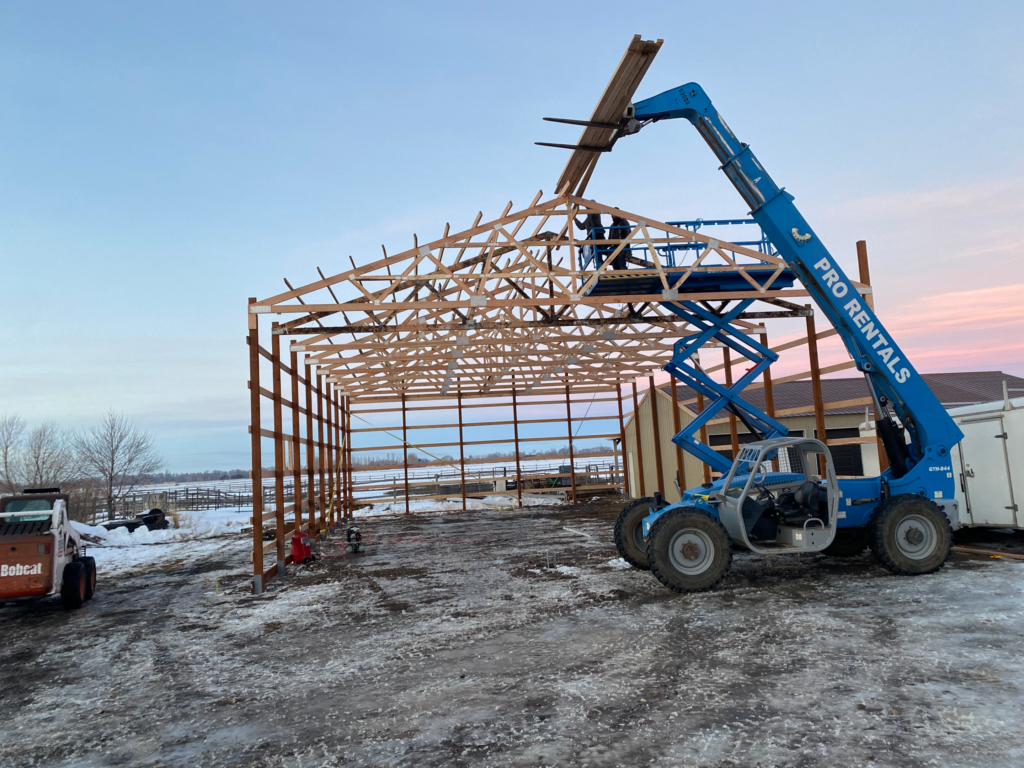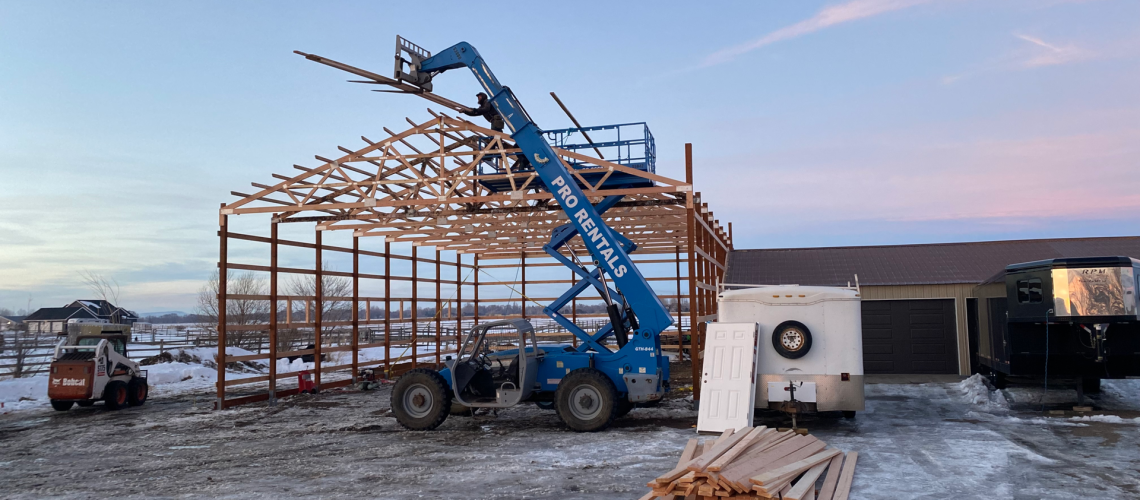A barndominium combines the rustic charm of a traditional barn with the comfort of a modern home. Originally popular in rural areas like Eastern Idaho, these homes are now gaining popularity across the United States for being versatile, energy-efficient, and cost-effective. Let’s explore what a barndominium is, its benefits, types, and how much it costs.
What Are The Benefits Of Building A Barndominium
In recent years, the barndominium has emerged as an alternative to traditional housing, offering a unique blend of practicality, style, and cost-effectiveness. This innovative concept comes with a wide array of benefits that appeal to homeowners across various lifestyles and preferences.
1. Versatility Of Design
One of the standout advantages of a barndominium is its versatility in design. Unlike conventional homes, which often adhere to specific architectural styles, barndominiums offer endless possibilities for customization. Whether you envision a sleek, contemporary interior or a cozy, rustic retreat, the open layout and adaptable structure of a barndominium make it easy to tailor the space to your unique tastes and needs.
2. Cost-Effectiveness
Building a barndominium typically costs less per square foot than constructing a traditional house. This is primarily due to the efficient use of materials and construction methods, such as steel framing and pre-engineered components. Additionally, repurposing an existing barn structure can further reduce costs, making barndominiums an attractive option for budget-conscious homeowners.
3. Energy Efficiency
Barndominiums are designed with energy efficiency in mind. From insulated metal roofs to energy-efficient windows, these homes are equipped to minimize heat loss and reduce utility bills. Stained concrete floors, a popular choice for barndominium interiors, also contribute to energy efficiency by retaining heat during the colder months, resulting in lower heating costs and increased comfort for residents.
4. Spacious Living Areas
With their wide, open floor plans and high ceilings, barndominiums offer ample living space that can accommodate various needs and preferences. Whether you’re a small family looking for room to grow or a couple seeking a cozy retreat, these homes provide the flexibility to create the living environment that suits your lifestyle best.
5. Durability And Low Maintenance
Built from durable materials such as steel and metal, barndominiums are built to withstand the test of time. Unlike traditional wood-framed homes, which may require frequent maintenance and repairs, barndominiums are low-maintenance structures that require minimal upkeep, allowing homeowners to enjoy their living space without the hassle of constant maintenance tasks.
6. Quick Construction
Barndominiums can be constructed relatively quickly compared to traditional homes. With the availability of pre-engineered kits and simplified construction processes, builders can complete a barndominium project in a shorter timeframe, reducing construction costs and allowing homeowners to move into their new space sooner.
7. Customization Options
From floor plans to finishes, barndominiums offer endless customization options to suit individual preferences. Whether you prefer a modern industrial aesthetic or a cozy farmhouse feel, you can personalize every aspect of your home to reflect your style and personality, creating a living space that is uniquely yours.
8. Seamless Integration Of Modern Amenities
Despite their rustic exterior, barndominiums are equipped with all the modern amenities and conveniences of a traditional home. From state-of-the-art kitchens to luxurious bathrooms and high-speed internet connectivity, these homes offer the best of both worlds: the charm of country living with the comforts of modern technology.
What Are The Different Styles Of Barndominiums
If you’re considering building a barndominium, it’s essential to understand the different types available to suit your preferences and needs. Here’s a closer look at some of the options, including their key features and benefits.
1. Stained Concrete Floors Barndominiums
Stained concrete floors are a popular choice for barndominiums in Eastern Idaho due to their durability, versatility, and rustic aesthetic. These floors offer a low-maintenance solution that can withstand the harsh climate of the region while adding a touch of industrial chic to the interior space. Stained concrete floors are also highly customizable, allowing homeowners to achieve the desired look and feel for their living quarters.
2. Barndominium Kits
For those looking for a convenient and cost-effective way to build their dream home, barndominium kits are an excellent option. These kits typically include pre-engineered components that streamline the construction process, making it easier for homeowners to create their ideal living space. With a variety of design options available, including steel frame barndominiums and metal buildings, these kits offer flexibility and customization to suit individual preferences.
3. Steel Frame Barndominiums
Steel frame barndominiums are known for their durability, strength, and versatility. These structures provide excellent protection against the elements and are resistant to pests, rot, and decay. Additionally, steel frame barndominiums offer ample design flexibility, allowing for spacious living quarters, barn homes, or even commercial spaces. With their sturdy construction and long lifespan, steel frame barndominiums are an ideal choice for Eastern Idaho’s challenging climate.
4. Metal Barndominium Homes
Metal barndominium homes combine the classic barn aesthetic with the modern convenience of metal construction. These homes feature spacious living quarters, often with high ceilings and open floor plans, creating a welcoming and comfortable atmosphere. With their durable metal exteriors and customizable interiors, metal barndominiums offer a unique blend of style and functionality that is well-suited to Eastern Idaho’s rural landscape.
5. Wood Barndominiums
Wood barndominiums exude a traditional charm, drawing heavily from the classic barn aesthetic with their wooden structures and rustic ambiance. They are often constructed using timber framing or post-and-beam techniques, which not only add to their aesthetic appeal but also provide robust structural integrity. The natural texture and warmth of wood make these homes particularly welcoming. Wood barndominiums are highly customizable and can be designed to blend seamlessly with natural surroundings, making them ideal for rural or wooded settings.
6. Open Floor Plan Barndominiums
The open floor plan barndominium is a celebration of spacious, fluid living spaces where communal areas flow seamlessly into one another. This style is perfect for those who entertain often or enjoy an unobstructed living space that can be easily adapted as family needs change. Without restrictive walls, natural light floods these spaces, making them appear larger and more inviting. The open floor plan also allows for greater interaction among family members and guests, fostering a social environment that is both functional and welcoming.
7. Shop Focused Barndominiums
Shop focused barndominiums are tailored for individuals who require large workshop or garage spaces integrated with their living areas. This style is ideal for hobbyists, craftspeople, or those who run a home-based business that involves large equipment or vehicles. The shop area is typically spacious with high ceilings, robust power supply, and easy access through large garage doors. Meanwhile, the living quarters are designed to offer comfort and privacy, skillfully separated yet conveniently close to the workspace.
8. 2-Story Barndominiums
Two-story barndominiums maximize vertical space, offering expansive living areas without requiring a large footprint. This style is well-suited for families looking for the separation of living and sleeping areas or those who wish to incorporate multiple balconies and views into their home design. The lower level can feature common areas like the kitchen, dining, and living rooms, while the upper level houses bedrooms and private baths. This separation ensures privacy while maintaining the architectural beauty and open feel of the barndominium style.
How Much Does Barndominium Cost?

Building a barndominium in Eastern Idaho offers a unique opportunity to create a distinctive living space. However, understanding the costs involved in such a project is essential for effective planning. Here’s a breakdown of the expenses you can expect when building your own barndominium.
1. Construction Materials
The cost of construction materials is a significant factor in building a barndominium. Materials such as steel frames, metal siding, roofing, insulation, and interior finishes will contribute to the overall expense. Eastern Idaho’s climate may require additional insulation and weatherproofing, which could increase material costs slightly.
2. Labor Costs
Labor costs will vary depending on the complexity of the project, local labor rates, and the skill level of the contractors involved. Hiring experienced professionals is crucial to ensure quality workmanship and timely completion of the project. Additionally, specialized tasks such as pouring stained concrete floors or installing custom features may incur higher labor costs.
3. Site Preparation
Preparing the site for construction, including clearing land, grading, and laying the foundation, will incur additional costs. Factors such as soil conditions, accessibility, and terrain may influence the extent of site preparation required.
4. Permits And Fees
Obtaining permits and paying associated fees are necessary steps in the construction process and should be factored into the overall cost. Permit requirements vary by location and may include building permits, zoning permits, and utility connection fees.
5. Design And Customization
The level of customization and design complexity will impact the overall cost of your barndominium project. Custom features such as architectural details, interior finishes, and specialized amenities may increase expenses but can also enhance the aesthetic appeal and functionality of your home.
6. Land Acquisition
If you haven’t already secured a suitable parcel of land for your barndominium, the cost of purchasing land in Eastern Idaho should be considered. Factors such as location, size, and proximity to utilities will influence land prices in the region.
7. Contingency Budget
It’s essential to allocate a contingency budget to account for unexpected expenses or changes during the construction process. Unforeseen challenges, material shortages, or design revisions can impact the project’s timeline and budget, so having a buffer in place can help mitigate these risks.
8. Barndominium Kits Vs. Custom Builds
Choosing between a pre-engineered barndominium kit and a custom-built design will also affect costs. While kits offer a more streamlined and budget-friendly option, custom builds allow for greater flexibility and personalization but may come with a higher price tag.
Ready To Build Your Dream Barndominium In Eastern Idaho
If you’re considering building your dream barndominium in Eastern Idaho, Swager Builds can help bring your vision to life. With our expertise in metal building construction, barn home, and quality building materials, we specialize in creating customized living spaces that exceed expectations. From concept to completion, we’ll work closely with you to ensure every detail reflects your unique style and meets your specific needs.
Don’t wait any longer to make your dream home a reality. Contact Swager Builds today to start building your perfect barndominium in Eastern Idaho!


